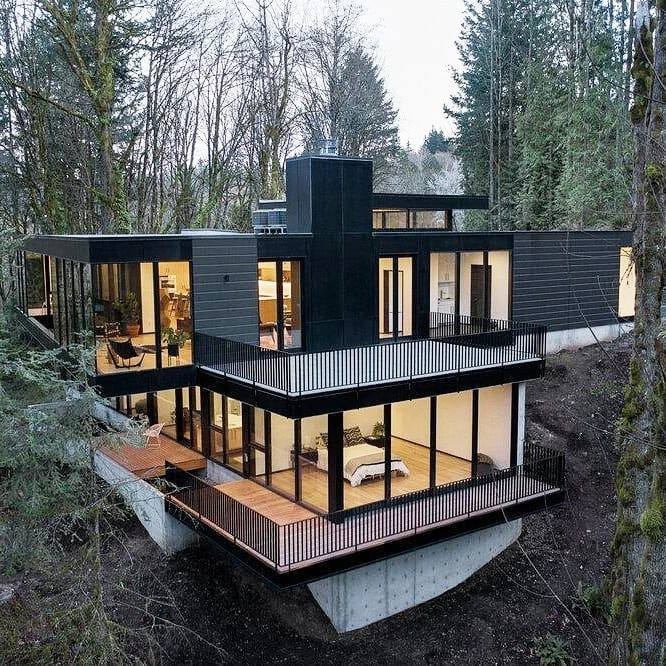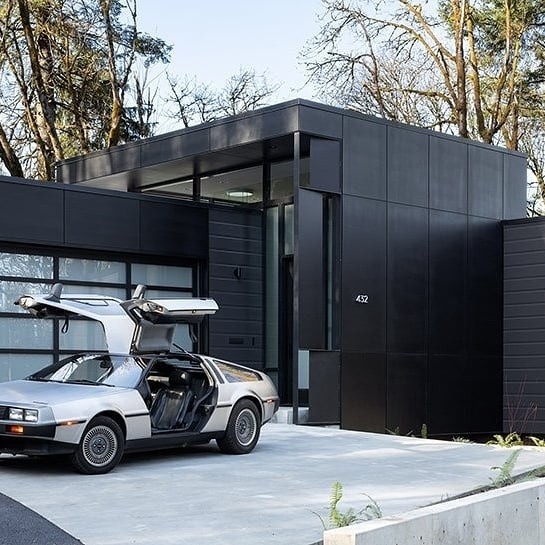
Two glass-wrapped houses recently hit the market; one offers unobstructed views of the forest while the other is a Farnsworth-inspired floating home.
The "Royal House" is one of the most exclusive property tucked away in Portland's Forest Park Conservancy, one of the largest urban forests in America. This glass-wrapped house has hit the market for $2.55 million.
This residence is a modern house designed and developed by William/Kaven Architecture that boasts 735 square feet of balconies on a wooded ground. Situated at 432 NW Royal Boulevard, Portland, this 4,352-square-foot four-bedroom house features floor-to-ceiling windows throughout with quartz countertops. It also boasts oak floors, a master soaking tub, two central/heating units, a large dual-fuel fireplace, and a multitude of skylights, describes Hypebeast.
The house's design features a dramatic, black geometric facade that was constructed using non-combustible Aspyre sidings, Dwell reported. The open floor plan offers plenty of private nooks while the clerestory windows illuminate the foyer that peeks into the living area.
What further enhances the Royal House's indoor/outdoor experience is the negative space carved out between its upper and lower levels, which is defined by the horizontal structural beam. It is one of the firm's signature moves in a house, Daniel Kaven said.
The two-story Royal House also has three and a half bathrooms, a two-car garage, and 28,361 square feet lot size. This new residence off Northwest Skyline Boulevard is William/Kaven Architecture's first completed homesite out of the nine owned by the firm and its partners, Oregon Live reported.
We appreciate what is natural and already existing, Kaven said, and glass and the natural-looking elements of the home play into its strong connection to the surrounding landscape. Instead of traffic, what you can hear are birds and rain on the forest trees, he said.

William / Kaven Architecture was formed by brothers Trevor William Lewis and Daniel Kaven in 2004. Since then, the brothers' portfolio has grown to include award-winning residences, mixed-use projects, and energy-efficient buildings.
Meanwhile, this "floating" glasshouse is on the market with a $7.5 million price tag. This 6,325-square-foot, 3-bed, 2.2-bath abode sits on a 1.33-acre land situated at 11345 West Ricks Circle, Dallas.
Designed by Joshua Nimmo, this home was inspired by the Farnsworth House of modernist architect Mies van der Rohe, famed for its use of glass and steel, Curbed reported. To create the "floating" effect, developers of this single-story house used some 60 tons of steel and constructed the structure on a five-foot-deep basement along with cantilevered I-beams.
Inside the "floating house" are rectangular rooms with double-insulated glass walls, sound-proofing acoustic ceilings, and concrete-overlay floors. Other features include a kitchen with nut-tree cabinets that conceal the Miele fridge and freezer.
Also, the modular bedrooms integrate pivot and pocket doors that allow the space to be converted into either two masters or a bedroom with an extra office.
© 2025 Realty Today All rights reserved. Do not reproduce without permission.



