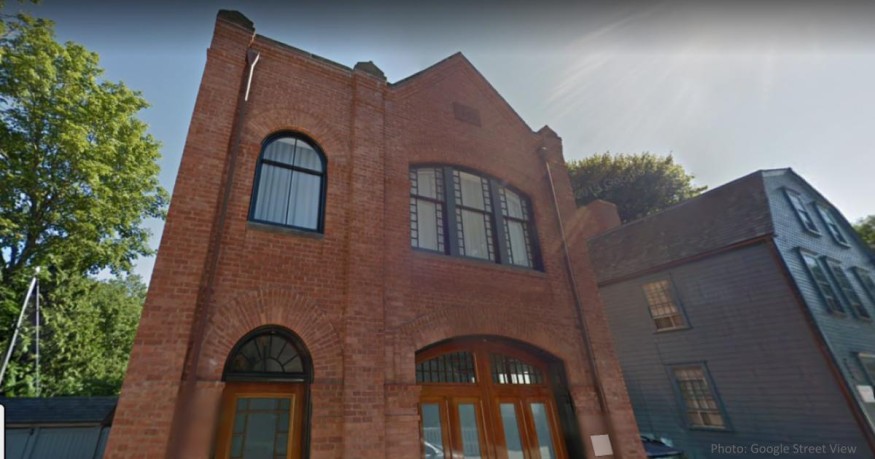
This former fire station turned into a modern abode just hit the market for $3.495 million. Redwood Hose Station 8 is another fine example of outstanding conversion homes, proving that creativity can breathe new life and turn any structure into a wonderful living space.
Redwood Hose Station 8 - New Port, Rhode Island
This former fire station on Prospect Hill Street, Newport in Rhode Island, is currently on the market with a price tag of $3.495 million. Redwood Hose Station 8 was built in 1887 and served as a fire station until 1912 before it was turned into an upholstery shop and then a triplex, according to Curbed.
The former fire station then underwent a three-year renovation based on Boston architect David Hacin's design. The new owners said that the structure had to be taken down brick by brick since the mortar barely adhered to them.
The renovation added a modern touch and green technology to the house, but you could still feel the essence of its firehouse history. The converted four-bedroom, three-bathroom home features a geothermal heating system, nine-foot windows, floors made from sustainable wood, wide hallways, and a grand staircase.
On the lower level, called 'club floor" you'll find the family room, pool table, and large fire-engine doors. The kitchen is located on the second floor with Carrera marble tops plus a built-in breakfast nook.
On the third floor is the master bedroom with a view of the Channing Memorial Church and Newport harbor. But perhaps the most unique feature of the house is, of course, the sliding pole that links the first floor to the second floor.
ALSO READ: These 19th Century Fixer-Uppers Can Be Yours at an Extremely Cheap Price
Here are other amazing home conversions you certainly need to see.
Grain Silo - Phoenix, Arizona
This 340-square foot corrugated-steel silo was built in 1955, iDesignArch said. Thanks to architect Christoph Kaiser's creative genius, this small space was transformed into an ultra-modern house that features a spiral case that leads up to the mezzanine bedroom, subterranean air ducts that mutes the mechanical noise from the AC system, and an operable skylight.
Huge Water Tower - Warwickshire, UK
This former water tower in Warwickshire was built in the 1930s and was decommissioned back in 2004. The structure towers 75-meters high, and its concrete walls are up to one meter in thickness.
Many of its original features were retained, including the central spiral staircase and the gauge depths, as well as the exposed stonework. The six-bedroom, five-bathroom home features a game room, kitchen, and an open plan living room, four reception rooms, and private parking. As an added feature, a garden rests on the rooftop that offers a stunning countryside view.
Carriage House - New York, USA
This 19th-century carriage house was the former home of American Pop artist Jim Dine. Located on Jane Street in Manhattan, New York, the 3,800-square foot carriage house was a garage and plumbing supply store when Jim Dine bought it. He used it as an art studio and had it restored then sold it in 2013 for $9.1 million.
© 2025 Realty Today All rights reserved. Do not reproduce without permission.



