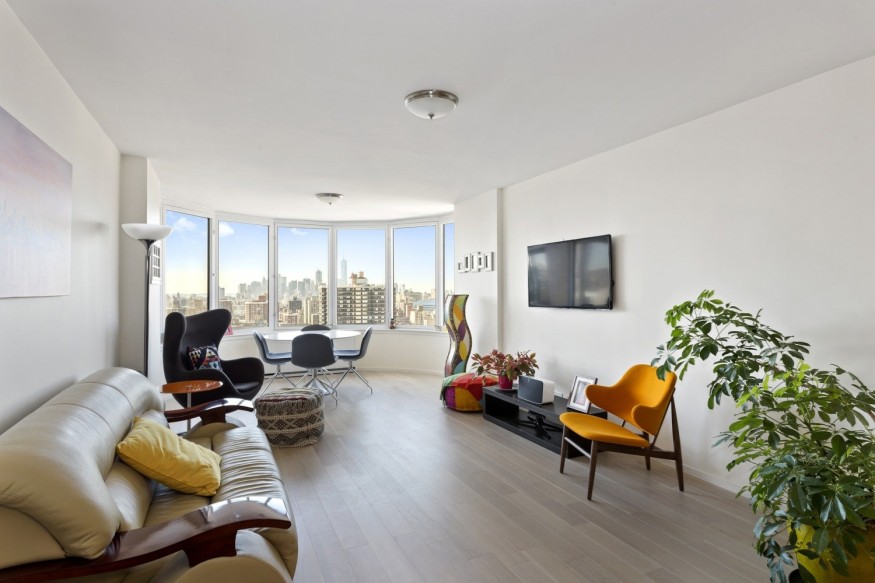
New York City boasts some of the best apartments in the United States. Most of these exquisite designs are thanks to the city's most valuable architectural firm - Robert A.M Stern Architects, also known as RAMSA.
Throughout the years, RAMSA has been a popular name for its massive real estate developments. They have also set a New York apartment trend in terms of design, price, appeal, and hype.
According to Architectural Digest, 20-percent of the firm's work is comprised of private residence account.
The firm's new book called "Houses," RAMSA revealed the secret or practices they apply in the numerous single-family homes they have constructed.
As per Grant Marani - one of RAMSA's four residential partners, while they apply the company's best practices, the context changes depending on the house's location.
"When you look at our residential work, the context of it changes considerably across the country," Marani said in the book.
"And also our clients are very strong-willed, and certainly have a view about what they'd like to see in their house," he added.

RAMSA Signature Design
Marani explained the essential components that characterize a RAMSA building all over the world. The secret? It's all about proportion.
"The proportional system we use is very consistent," Marani said.
"We're all in agreement about the right size and proportions in various rooms-it's not a table of proportions per se, but it's a sensibility towards making a room that feels appropriate for the function at hand. Living rooms, for instance, should ideally be 20 feet by 30 feet," he added.
Regardless if they are working on a small space or acres and acres of property, they still follow the principle of flow and proportion.

Hierarchy of Spaces
Marani added that their team focuses on what they call a "hierarchy of spaces," which gives a harmonious flow of the house from the driveway to the garage going to the entrance hall, down to the entertainment and living spaces. All are carefully arranged according to the hierarchy.
He explained that they also consider the relationship between the formal room and formal gardens, and the main entertainment room.
"The way you approach the design, you have to be more efficient, and you don't have the luxury of a lot of connecting spaces," Marani explained, adding that the house has to feel "airy, gracious, and unique."
Another thing that made RAMSA works stood above the rest is how they present the overall plan to the client.
"One thing that distinguishes our work, we think at least, is that even at the very early stages we present our clients not only a floor plan, but a furnished floor plan," Marani said.
"That way our clients immediately understand how furniture will work within the spaces, and, getting back to proportions, once you see a furnished floor plan, you get a sense of proportion and space," he added.
Just recently, RAMSA launched a new website that allows remote buyers to "click around" the residential space
© 2026 Realty Today All rights reserved. Do not reproduce without permission.



